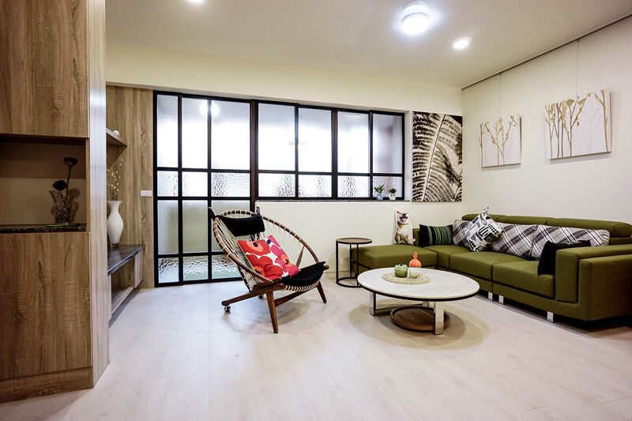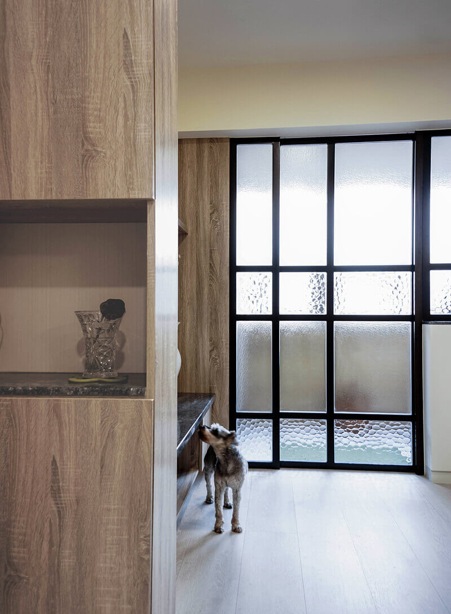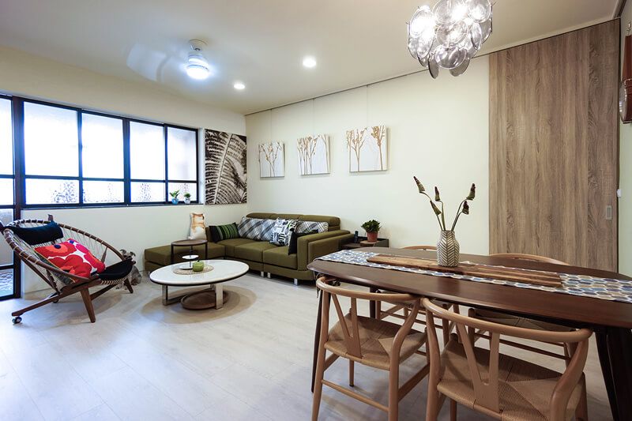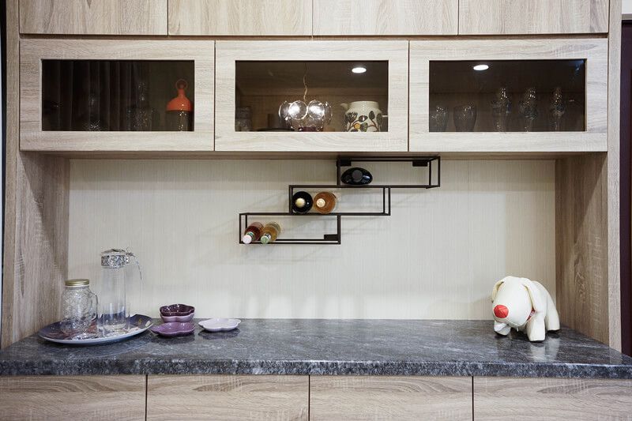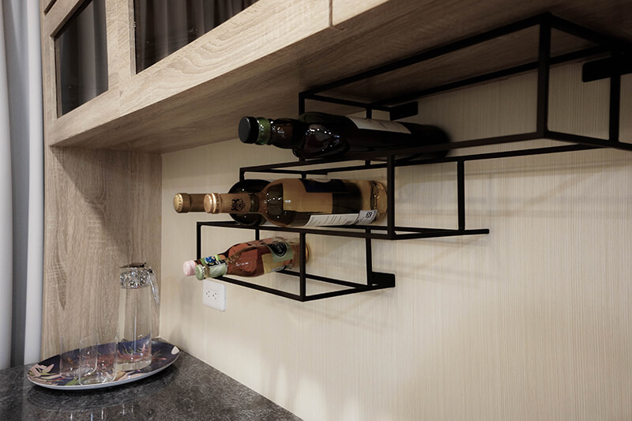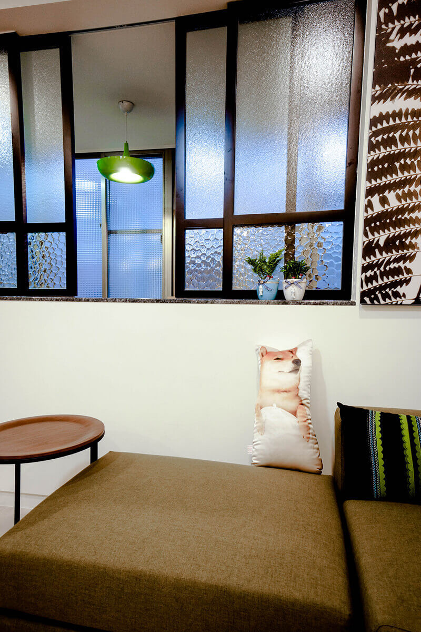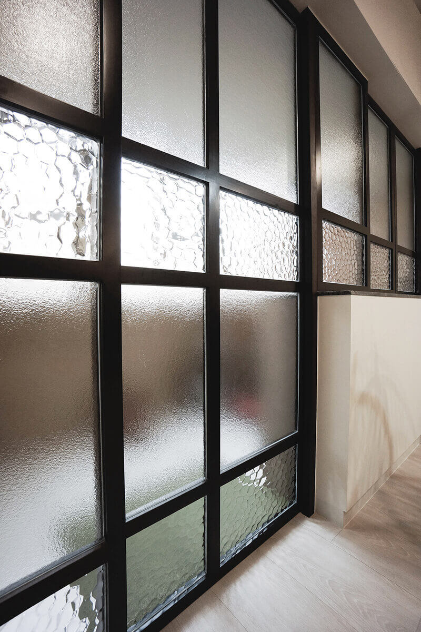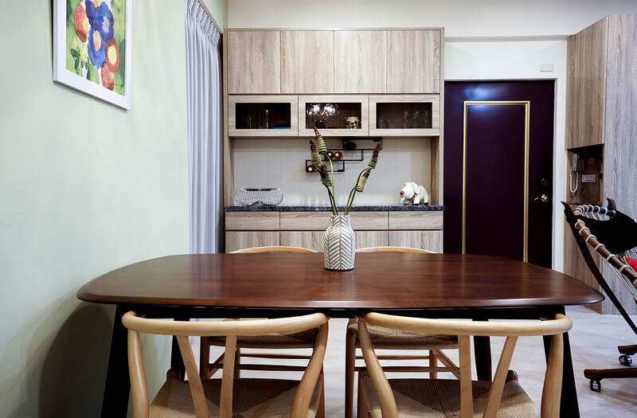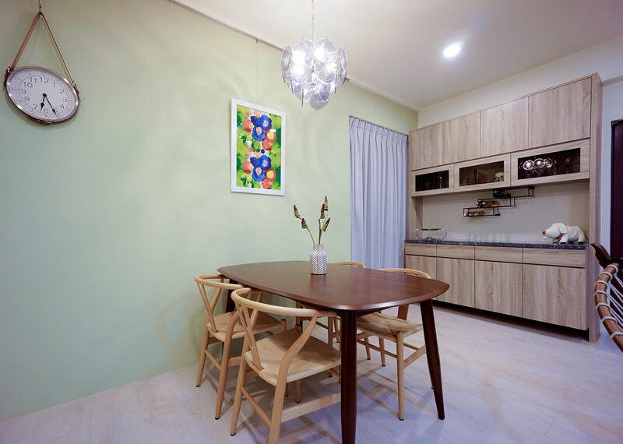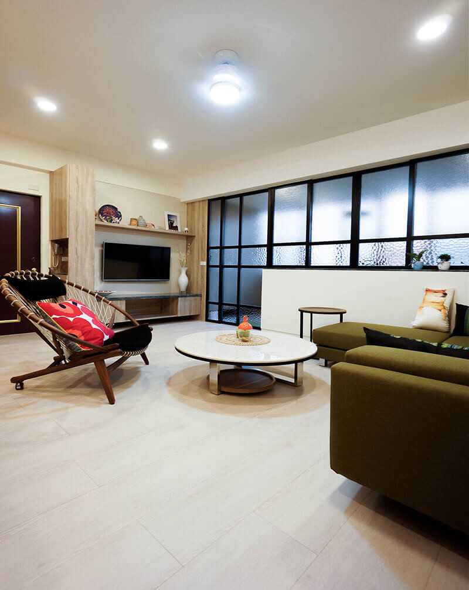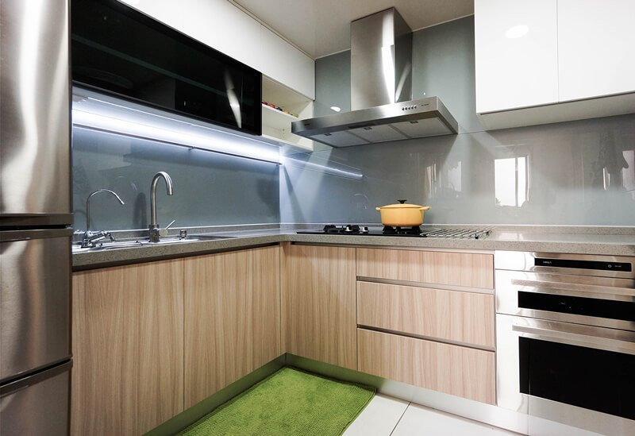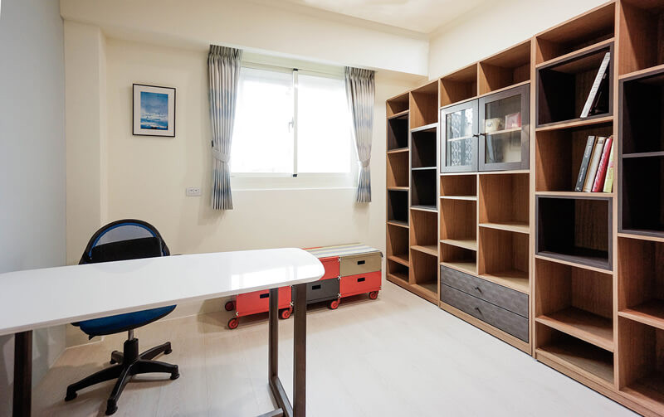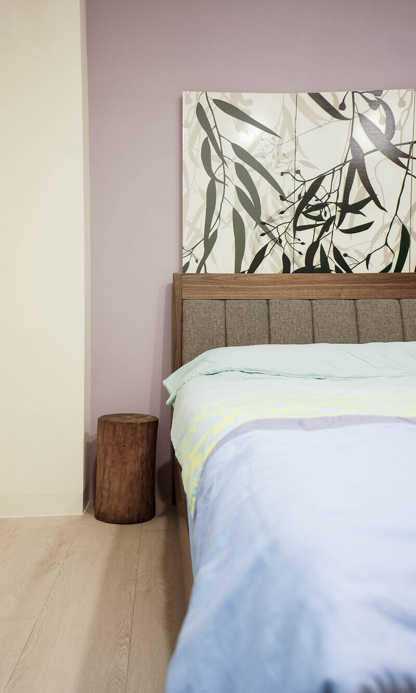一個20多年的老齡公寓裝修案。有著方正的格局,屋主喜歡簡單的設計,並有預算的考量,希望保持原來的格局。設計概念是以森林般的自然色調應用在材質選擇上,並強調家具,織品,油漆色調和藝術品的搭配,以類似的色系連接整個空間。客廳和餐廳同存在於一個開放式空間,成為一個讓家庭可以舒適聚集一起的心臟地帶,而推拉門和窗簾設於走廊的開口用以隔離空間,加強空調冷房效率。選擇兩種復古毛玻璃搭配的大面玻璃窗隔開客廳與陽台,一方面是加入復古的趣味元素,同時與對面很靠近的大樓住戶保持雙方的隱私。廚房位於公寓的角落處,可以隔離烹飪的油煙氣味,剛好適合台菜的烹飪方式。隱藏式收納櫃隱藏在公寓的每一個角落,提供足夠的收納空間。本案的設計簡約,利用空間感與色彩帶出愜意與舒適性。簡單的背景讓屋主有更多空間去添加更多屬於個人的風格。
A 20 year old apartment renovation,while maintaining original layout , a simple and budget oriented design which emphasising on adapting forest-like natural colour palettes on selection of materials,furniture ,textiles, paints, and artworks to connect the entire space. The living and dining rooms are co-existed in one open space to create the heart of the apartment where family can all gather together in one cozy space, while sliding doors and drapery are utilized at the end of corridor to close space for efficiency of air conditioning. A window with vintage glass divides living space from balcony that gives a whimsical tough in the space while keeping the privacy from the opposite building that is too close to this apartment.The kitchen is located at one corner of the apartment to isolate smell from cooking which works for Chinese cooking style. Storage cabinets are hidden in every corners of the apartment to provide enough storage space.The simplicity of the apartment creates coziness and comfort , and allowed clients to add more of their personal style from now on.
A 20 year old apartment renovation,while maintaining original layout , a simple and budget oriented design which emphasising on adapting forest-like natural colour palettes on selection of materials,furniture ,textiles, paints, and artworks to connect the entire space. The living and dining rooms are co-existed in one open space to create the heart of the apartment where family can all gather together in one cozy space, while sliding doors and drapery are utilized at the end of corridor to close space for efficiency of air conditioning. A window with vintage glass divides living space from balcony that gives a whimsical tough in the space while keeping the privacy from the opposite building that is too close to this apartment.The kitchen is located at one corner of the apartment to isolate smell from cooking which works for Chinese cooking style. Storage cabinets are hidden in every corners of the apartment to provide enough storage space.The simplicity of the apartment creates coziness and comfort , and allowed clients to add more of their personal style from now on.
